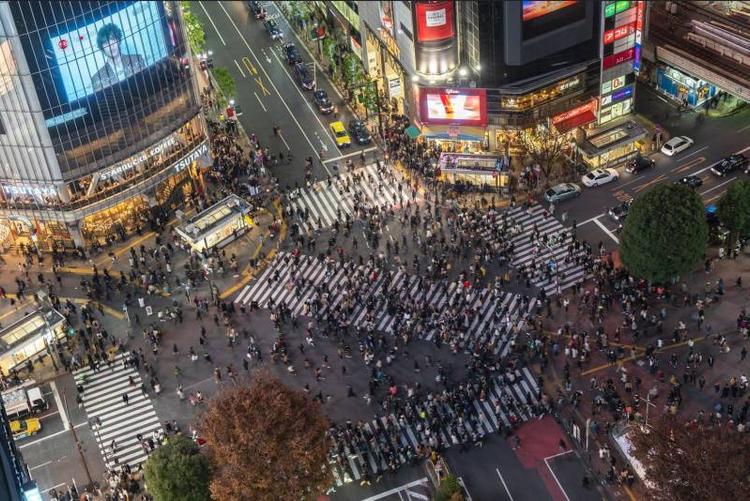
Layout of public space for slow traffic
How can you use layout design and pedestrian traffic flow data to design corona proof society for public space? In this blog, I describe which tools you can use.
The layout of public space for slow traffic
How can you set up the 1.5m society for public space? In this blog, I describe how to set this up.
Establishing visitors' numbers
The first step is to determine how many visitors come to the area during the busiest times of the day. The busiest times can be determined by calculating the number of visitors (demand) and the amount of space (supply). Demand is determined by the number of visitors to the street or store. The width of the sidewalk determines the supply. The calculation is as follows:
Traffic flow of visitors = A / B
A = Number of visitors (p/min)
B = width of the aisle or sidewalk (m)
The result of this calculation represents how many visitors are in the public space during the busiest times of the day. This calculation is essential to estimate whether visitors have enough space to pass each other at an appropriate distance.
Time, obstacles, and route choices
The second step is to influence the number of visitors during busy times with the time of day, obstacles, and route choices they can take. The following briefly discusses these factors.
Time of visitors
At what times is the area too crowded, and for how long? The time factor is essential to determine the maximum number of visitors in the public space. This is because the longer visitors stay in a place, the fewer visitors you can handle. So short visits are good to increase the likelihood that visitors can keep their distance.
Obstacles in walking Space
Are there any obstacles that make the walkway narrower? Obstacles in the walkway limit the number of visitors you can handle. This is because you have less space to pass each other and, therefore, less capacity to meet the requirements of the 1.5m society.
Route choice of visitors
What route choices do visitors take and why? Visitor route choice is a contributing factor to crowding in your area. The more visitors crisscross a space, the more often they encounter other visitors. And your room will be used less efficiently. Therefore, visitors must walk a logical route.
Solutions for the 1.5m society
Several tools are available online to help visitors keep a 1.5m distance in your city. These tools are free to use. The third step is to use these tools to plan how to organize the walking flows of your visitors in your area.
Pedestrian policies.
The Pedestrian Comfort Guidance for London is a handbook prepared by Transport for London. It contains the principles of how to design public spaces for pedestrians. This information is available for free.
Domain analysis
Spoorbouwmeester prepared the domain analysis for stations and lends itself well to subdomains such as stores, streets, and squares to create logical walking flow routes. This document can be downloaded from the following link: The station concept vision and application.
Measurement sensors
Measurement sensors can be used to count visitor numbers. There are many different options for this. The possibilities are endless and, therefore, flexible. The disadvantage is that you can use the wrong sensors, which is why I have prepared some questions to help you make the right choice:
How much preparation time do you need with an upcoming peak of visitors?
At what scale level should the data be able to make a statement?
Can the necessary infrastructure and data connections be put in place quickly?
How is visitor privacy guaranteed?
Criteria for keeping a 1.5m distance
The next step is determining whether the space meets the 1.5m distance standard. If all goes well, you now have a picture of the area. You know the number of visitors per minute, the width of the walkway, and where visitor activities occur. Should you have insufficient space, consider one-way traffic or restricting access to the area.
No cross traffic
Keeping distance is easiest when crossing each other as little as possible. Crossing traffic needs more space. This is up to 3x more than one-way traffic.
Control visitor flow
The pedestrian guide lists the essential criteria for the volume of visitors you want on your streets. Therefore, the guide will provide guidelines for controlling your visitor flow.
Analyses
Pedestrian policies and domain analyses are already used in crowded places, such as stations and airports. These locations try to get as many visitors through the space comfortably and quickly as possible. Therefore, lessons from the transportation sector can be used well for public space.
The rule of one visitor per 10m²
The Dutch government has the rule of one visitor per 10m² store. This rule is arbitrary, especially for stores with many shelves and narrow walkways. The adequate walking space is then much less than ten m². Therefore, you can use customization to increase the number of visitors without violating the Corona rules.
Conclusion
Crowds in the city or building make keeping a 1.5m distance from each other challenging. I have read a lot recently about using technology to start crowd-managing crowds in the physical environment. Even though I have worked a lot with technology for crowd management purposes recently, I think you cannot manage visitors until the basics are in place. This is why I advocate using the pedestrian guide and domain analysis as free tools that you can use to properly organize the principles of crowd management before using technological solutions.
Contact
For more information get in contact.